Still Fixing, Upping & Shingling
and knitting!
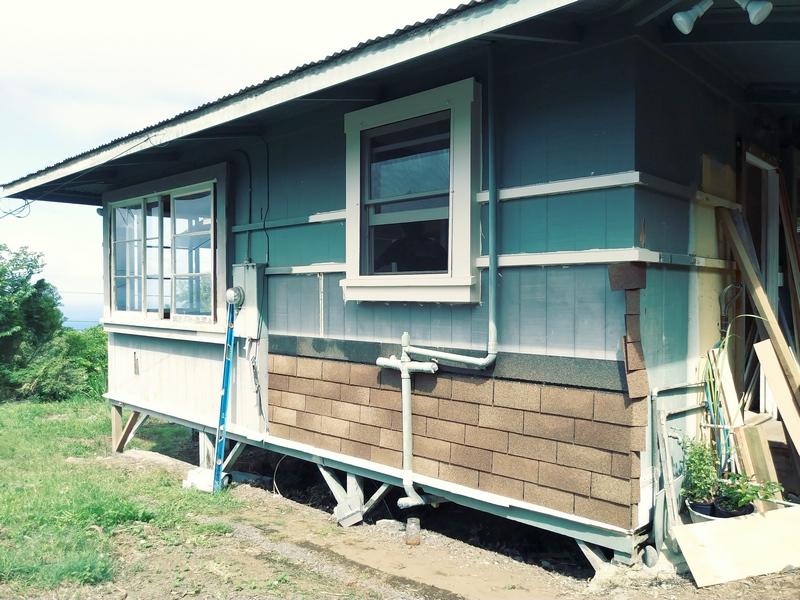
the beginning of the shingling project
It's been at least a month now that we've been working on the Little House and we're still fixing, upping & shingling. I suspect it's gonna be a couple more months before the house is ready for a renter, but we will see how it goes. There's so much to do and be done that I've not even bothered to make lists. It would be way too depressing to make a 'to do' list.
This was the beginning point of the shingle project. The whole idea was to make it easier to get the outside of the little house neat and tidy. It had a whole lot of issues which would have made painting it problematic. There were changes in the types of siding, there were various holes from previous wiring, plumbing, etc., there were various holes from assorted damage, etc. It would seem being able to cover them all up with shingles would make the whole project easier? No real prep work other than prepainting the trim.
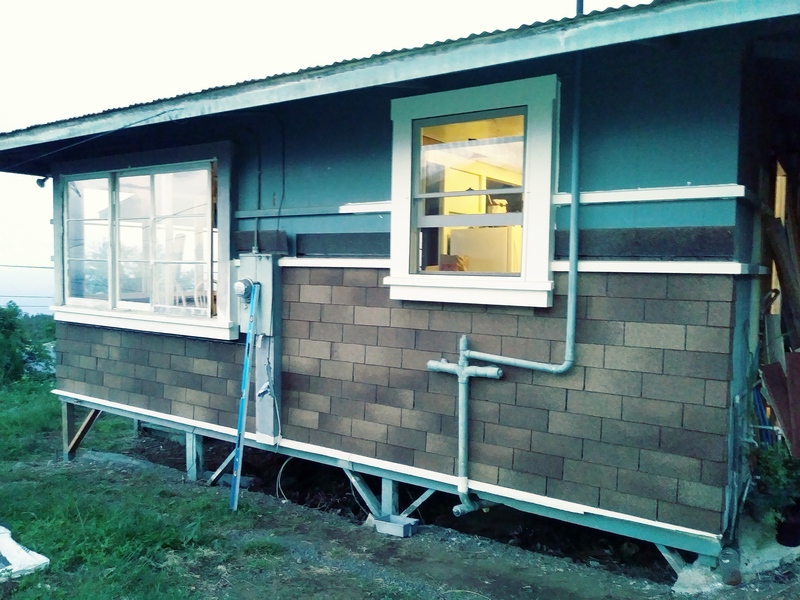
About three days worth of shingling work
This is about three days worth of shingling work, maybe more. I don't work all that fast and there's only one of me, I suppose if there were a crew, this project would go a lot faster. Even an extra person to hand things up to whoever would be on the ladder would make things faster. But, oh wellos! It would be pretty boring for the ground guy to wait around and hand up shingles, I suppose.
At first, I thought the lower drip edge of the house would look nice in white. Kinda enhance the horizontal look of the 'racing stripes'. Technically, those 'racing stripes' are 'belly bands' and they're a structural component to the house, not just decorative trim. Well, they're also decorative trim, but their primary use is to hold the vertical tongue and groove 1" x 8" boards together that make up the walls. In Hawaii that type of wall is called 'single wall construction'. The entire wall is 3/4" thick since 1" x 8" boards are actually 3/4" x 7.5" when you measure them. When walls are made up of 2" x 4" studs (which are actually 1.5" x 3.5" when you measure them) with some sort of plywood on the outside and drywall or some sort of sheet material on the inside it's called 'double wall construction'. I don't think folks on the mainland use the term 'double wall' since almost all the walls over there are made that way. Unless they're brick or something else like that, but we have too many earthquakes to build many brick walls.
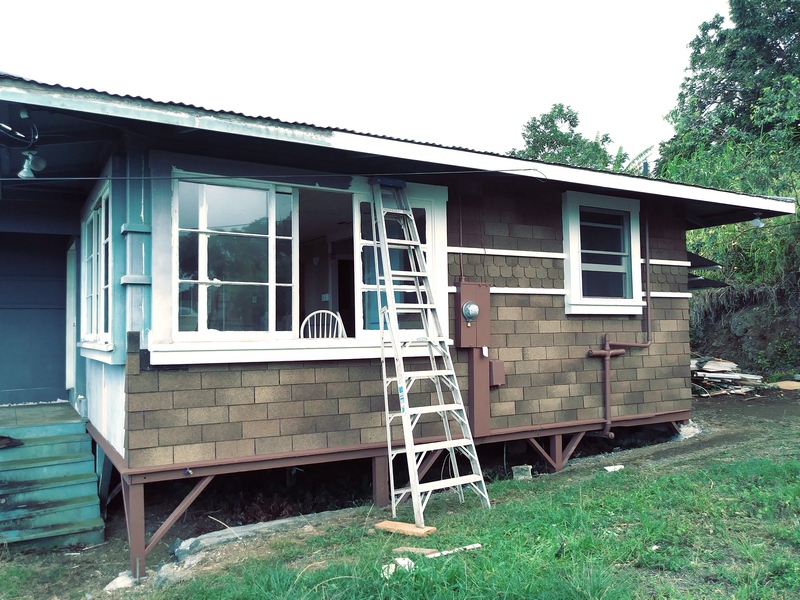
More shingles. Slow workings.
We got some brown paint for the plumbing as well as the posts under the house so the lower drip edge got painted brown, too. The white trim showed too much dirt although it did look nice in white.
In Hawaii, we don't have to worry about pipes freezing. Add that to the single wall construction - which doesn't have any handy hollow walls to hide pipes in - where are the pipes supposed to go? Obviously, outside the house and hung like jewelry on the side of the house. The electrical meter and the breaker panel are also hung on the outside of the house. Hawaii construction can be pretty odd, although, this is mostly the older houses. The newer construction is becoming more mainland-like.

Finally! One side done!
This 'easy' way of making the exterior of the house look nice is taking a lot longer than planned. Once done, it should stay done, though. No maintenance of asphalt shingles. Our other house has shingles installed on the sides probably around 1952 and they're still in good shape. No need to paint anything other than the trim.
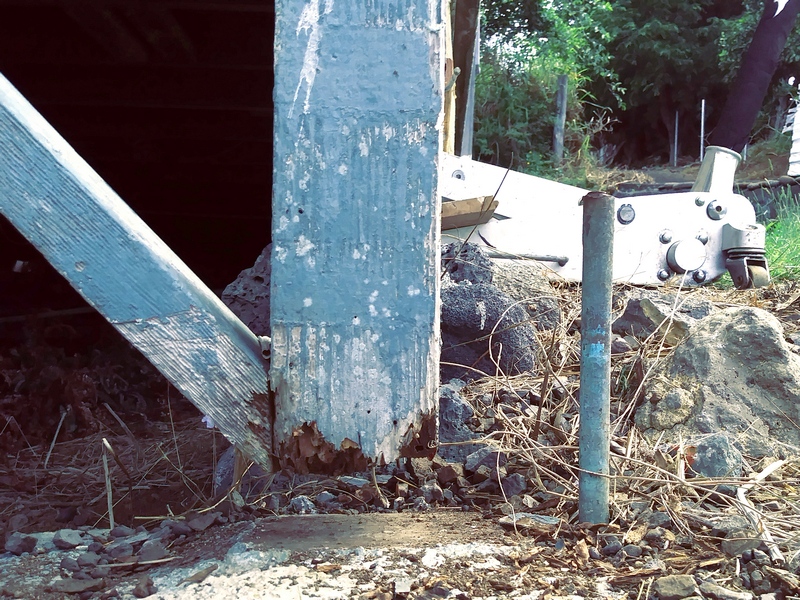
Rotted Front Post
Posts are supposed to be set on some sort of metal plate or at least tarpaper under the ends. When they are set directly on concrete, the moister wicks up through the concrete and into the ends of the posts. Which, of course, then rots out the post.

About 3" too short
This was part of the prep work to get ready to shingle and also to get the windows to shut properly. The front corner of the house was down by 3" so there was still a big gap when the windows were shut. It also needs to be done before the shingles are installed so they will lay flat after it's put back level.
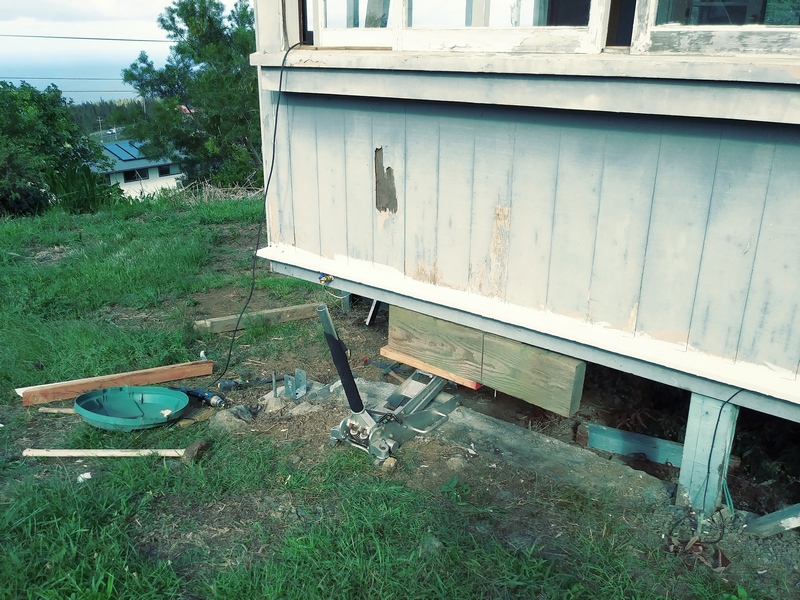
Level House
hey, look! It's a floor jack!
Personally, I find a lot of amusement in using an automotive 'floor jack' to jack up the floor of the house. Not sure how many other folks would find that hilarious, though.

New post! Woot!
Hmm, well, this is a webpage and it's kinda a blog, so I suppose in this circumstance one would expect something different when discussing a 'new post' but in this case, it's an actual post. We had the 4"x 4" wood for the post, the metal Simpson fitting and the 2"x 4"s to make the 45 degree 'braces' so replacing the post didn't require a trip to the hardware store.
Usually, when doing the next part of the project we do a lot of thinking of the best way to do it, contemplate details, even write down lists of materials and drawings of how to do it. For some reason, this post project just happened almost instantaneously. I was trying to shut the window, it didn't shut properly because the window frame wasn't square. Put the level on the window sill and then the floor and figured it needed to come up by three inches. Got the automotive floor jack, a post, a metal fitting and about an hour and a half later, there was a replacement post. Still needed some paint, but other than that, it was done. Maybe we need less thinking and more doing?

Finally starting the front side
the stairs have been removed, too, but we have lots of ladders
This was a fussy corner for putting the shingles on and it took a lot longer than I expected, although with this type of project, pretty much everything can take longer than expected. Hmm, except that front post. That repair was astonishingly fast. Hopefully more things will take less time than we thought, but that's back to the construction method of thinking about things first. I guesss we should stick to the slower think first method, we will probably get better results that way.

Finally! Two sides with shingles
still need to redo the front lanai, tho.
The front took awhile to get finished since it had all kinds of fussy work to be done. Most of the shingles needed to be cut to fit and I couldn't just slap on whole shingles and zip right along. Plus not having the stairs meant going around the back to get from one area to another.
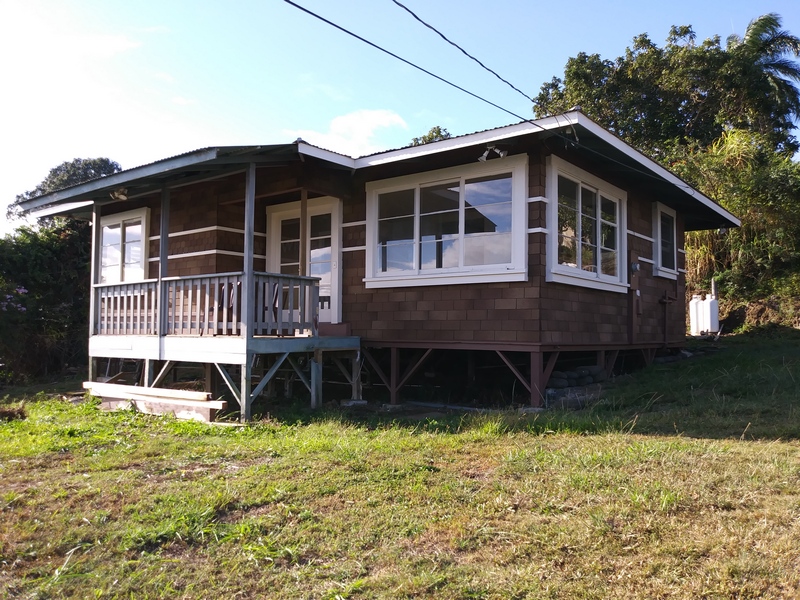
Slightly different angle
I was hoping the early morning sun would light up the sides of the house, but apparently, the living room side remains in the shade even in the early morning. When we build the house up in back (at some point, we plan to build another one at the back of the property) it will be good to keep in mind that the Waipio makai corner will remain shaded and cool in the mornings. "Waipio Makai" means the corner of the house closest to Waipio valley and towards the sea. Hawaii doesn't work well with compass points since we're on a more or less round island and the compass is better for square things. I have no particular idea of which way "North" is at any particular place on the island but "makai" (towards the ocean" and "mauka" (towards the mountains) are always obvious.
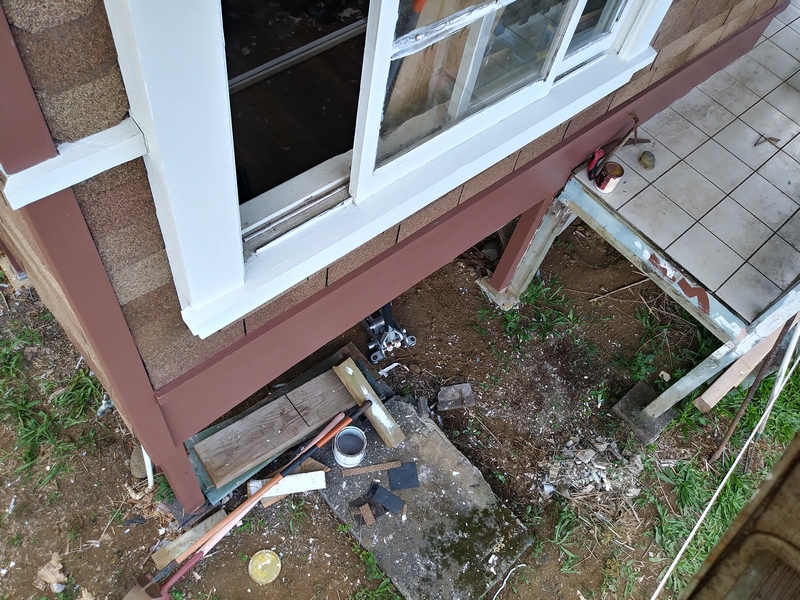
Ack! It's a long way down.
dropped the paint can lid, I don't usually look down
I don't really like climbing ladders. Usually I make a point of not particularly loooking down, but I'd dropped the paint can lid - that gold circle down there and kinda accidently looked down. I was painting the white top of the window up under the eaves at the front and tallest corner of the house. ICK! Fortunately, this little house isn't particularly tall and now I'm working on the shortest side of the house so things are better now.
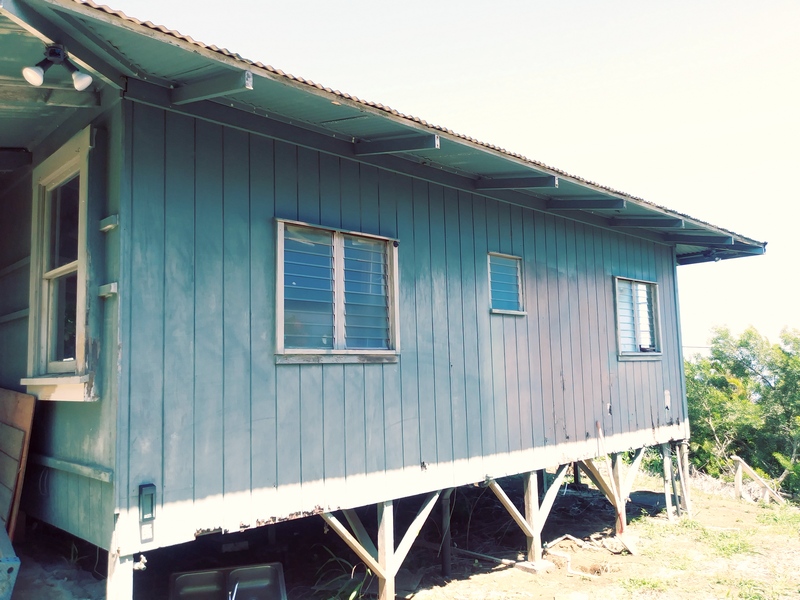
A 'before' picture of the Hilo side
siding change as well as some weather damage
Not a particularly pretty side of the house. It only faces a hedge, though, so it doesn't actually get looked at all that much. It is on the weather side of the house, though, so it had some weather damage to be repaired before it could be shingled. It always seems like it needs something to be fixed before shingles can be installed. Getting it ready for paint would have been a huge undertaking.
At some point, this whole wall had been replaced. It is 'double wall construction' but I'm not sure exactly how it was framed. I was tempted to pull it all apart and reframe it entirely, but refrained from making the project even bigger than it is. I find those windows annoying, too, since they're not the same size, shape or type as the other windows in the bedrooms. Sigh! Reframing the wall and changing them out would have added at least another month to the project.
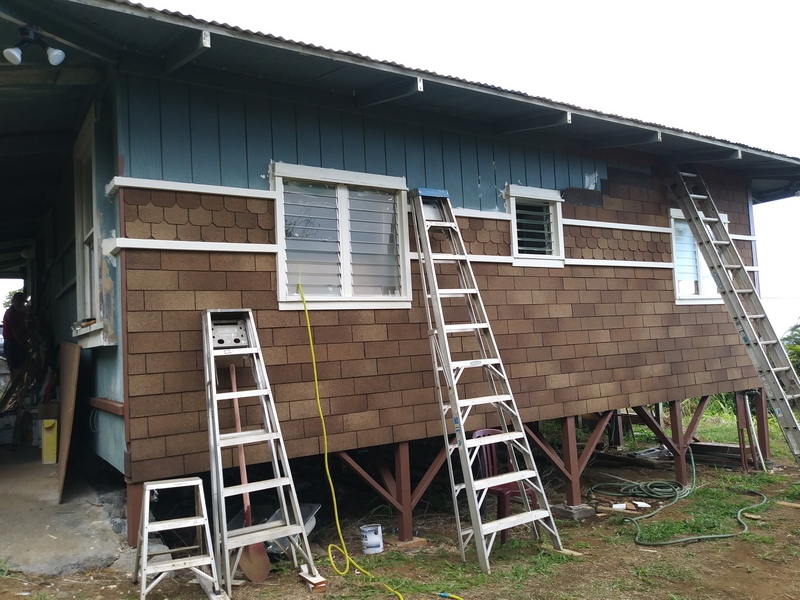
Working on the third side of the house
up the ladder - down the ladder
Up the ladder, down the ladder, up the ladder, down the ladder. Whew! It sure would have been handy to have some sort of table halfway up when working on this side.
This side was kinda boring, so it got some window trim and the same 'racing stripes' as the other three sides even though on this side they are merely decorative and not structural. It would be improved with the bottom drip edge to match the other side, but not sure if that's gonna be done or not. It isn't necessary, but would help make it look a bit nicer.
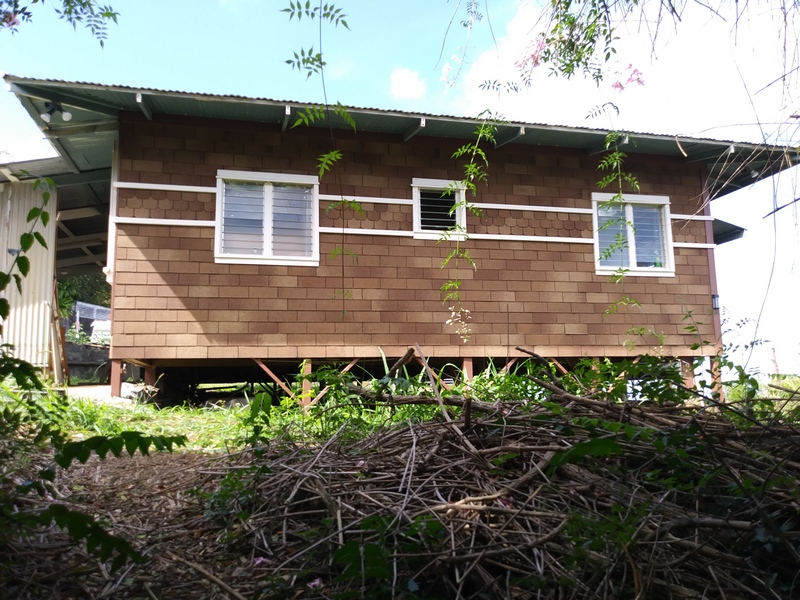
Finally! Three sides with shingles
only one left!
It still needs the fascia up on the eaves, not sure if that's gonna be done or not, it's kinda in the 'frosting' category and not 'cake' category. There will probably be 'skirting' added to the post area under the house. Those will be some sort of horizontal probably painted brown boards to make the posts look less naked.
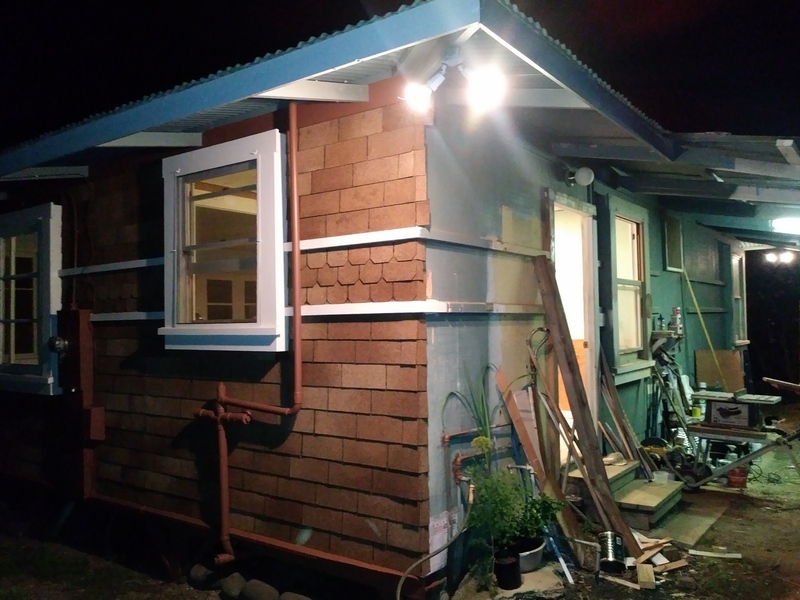
Almost back to the beginning?
Jekyll and Hyde house!
It looks hopeful that it will be a fast and easy last side of the house, but this side needs a lot of remedial work before it can be completely shingled. There's some major siding changes in this area as well as I'm planning on adding a 'bump out' for the refrigerator near the back door. The back door itself needs to be reframed. At the moment, I'm working on fixing the sash weights for the window next to the back door. Then I'll remove and reframe the back door, then build the refrigerator cabinet and then fix the changes in the siding, fix the missing 'racing stripes' and then finally finish the shingling. At least, that's the current plan, we will see what happens.
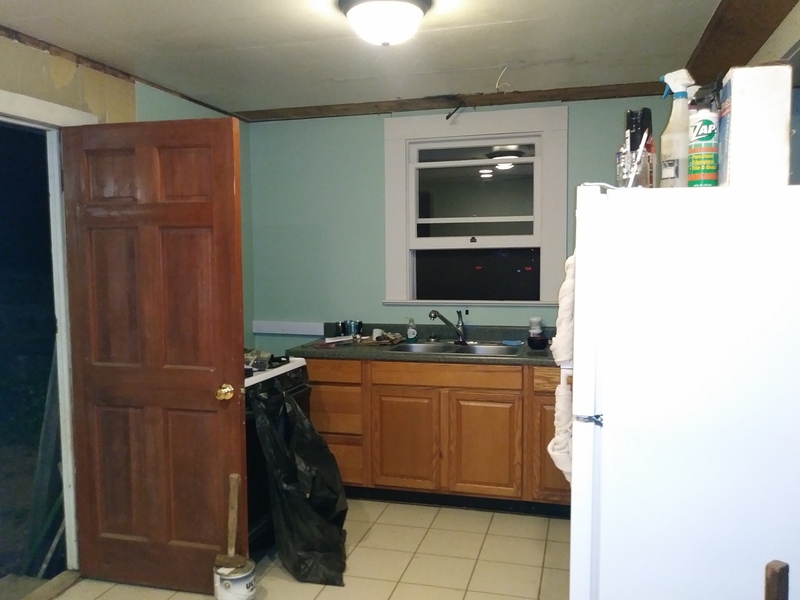
Poor kitchen layout.
It's not a large house so the kitchen is also small. At the moment, the door swings inward and the stove is sorta stuck behind the door. That's not particularly a deal breaker, but it does block access to the corner of the counter. The refrigerator against the little bit of wall we reinstalled (to help hold up the ceiling because the squatters had removed the whole wall between the kitchen and living room) kinda looms over the entire kitchen and makes it seem even smaller.

Another view of the kitchen
need to finish the bottom window trim, too.
Switching the stove and refrigerator will open up the view planes. Then when that refrigerator niche is built and pushing the refrigerator back into it, that will allow access to the last two or three feet of counter and keep the refrigerator from over shadowing the whole kitchen. Not sure if the niche should have storage space above or not? Probably so, this whole house needs more storage areas. We will probably get some upper cabinets, too, at some point, but I've mostly been working on the exterior shingles.

Ocean view
Too bad we don't have underground electric along our road. Oh well, can't have everything, I suppose. I'm not even sure if underground utilities were all that common in the 50's? We did remove the scruffy tree which had been blocking the view. Still need to remove the stump, repair the stairway up from the little carport in front - not to be confused with the big carport/workshop not quite completed up in the back or the carport at the back of the little house where we've got the table saw set up. This newproperty has three carports! No driveway, but three carports. Very strange.

A Rainy Day
Rainy days have rainbows. Even when the rain is just a few passing showers out to sea, there's still the occasional little rainbow.
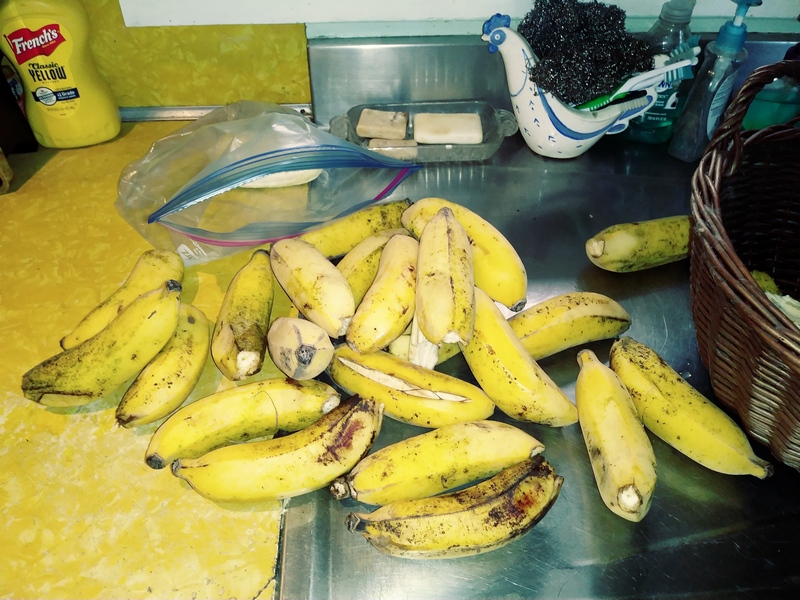
Part of the stalk of bananas
food falls from the sky
Well, food sorta falls from the sky, we have to go at it with a machete for a bit before it does, but there's all kinds of food from the new property.
This type of banana won't be found in a mainland grocery store. It's a local banana which is sort of most likely a mix of several varieties. There's about fifty named variety of bananas around here. About twenty years ago, I think the Bluefield was the typical mainland grocery store type banana. Then there was some sort of South American banana blight and I think they switched over to Gros Michael or some other type. I don't really track banana types much, usually I just eat them.
I do like the Chinese Dwarf banana and have one or two of those growing at the other house. Chinese Dwarf is a short banana plant of less than about twelve feet tall with huge stalks of bananas produced by it. Sometimes the bananas will be so heavy the plant falls over.
Bananas are a strange plant, they're not really a tree at all. They send up a stalk from an underground rhizome which makes fruit and after fruiting, that particular stalk will die off. In the meantime, several other stalks will be starting up from the rhizome. We call the young starts 'banana keiki' and they can be cut off from the parent plant/rhizome and transplanted into a new place where they will proceed to become a new banana patch.
So the banana plants on the new property are some sort of mutt banana, not a particular named variety, but they're still pretty tasty. They are sweet, not mealy at all and are about half the size of a mainland grocery store banana. They don't have the taste of the local 'apple' bananas, that's sweet but has a bit of tang to it. Frequently when you find bananas of this size, they are the apple variety. But for eating out of hand, slicing into cereal, freezing for smoothies, banana bread, banana pancakes, bananas in Jell-o, whatevers, these are pretty useful bananas. And they fall out of the sky without us having to do much other than go collect them.

Stalk of bananas
this is a small one
This is the stalk hanging up to continue to ripen. We've already taken the ripe bananas off, that was the pile of bananas in the earlier picture.
The new property has all kinds of fruit trees on it. Avocado, bananas, guava, lychee, coffee have all been found so far. Currently, we seem to be in avocado season. Hmm, I should plant some pineapples, too. And some citrus trees.

A few avocados
these are the ones we didn't give away
There's a whole tree full of avocado, they're falling into the underbrush and we don't even find most of them. The smallest one of these is at least twice or thrice the size of mainland "Hass" avocadoes. These are just the ones we had left after we gave the nicer ones away. There's still plenty left for guacamole, salads, omelets, etc.
These are a pretty good avocado, but they're not as good as the 'Lehua' avocado we have at the other rental house. Those are lovely creamy avos, these are still lovely avo, but they aren't quite as creamy as the others. They're still way better than those tiny watery Hass type, though.

Two new chicks
see the eyeballs peeking out?
This is White Hen, she doesn't really have an official name. She's half White Leghorn but the other half is feral rooster, so she doesn't lay or act like her White Leghorn mum. Instead of letting her set and hatch her own eggs, we took those away and gave her Araucana eggs, so the two little chicks she hatched out are pure Araucana and won't act like a feral or half feral hen at all. At least, that's what we're hoping.
Click on the picture above for the previous blog entry
or check the list of older blog posts at the bottom of this page
Click on the bunny for the Home Page

