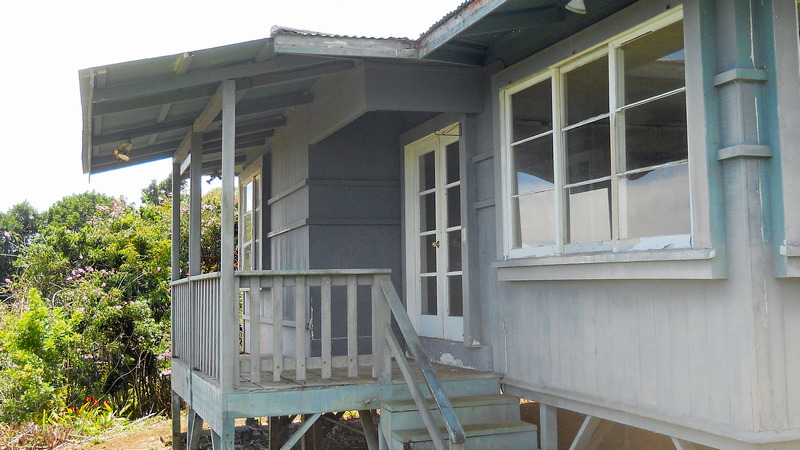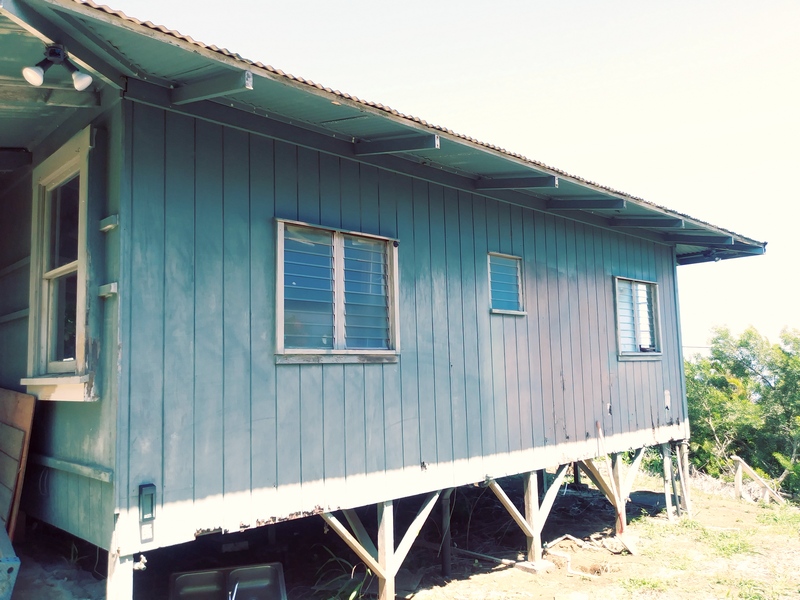November 29, 2019
The Beginning!
(or also known as 'gotta start somewhere!')

missing fascia, rotting steps, rotted front corner post, missing porch post, etc.

sagging front corner, holes in the wall, no driveway, etc.
Little Gray House
Well, we gotta start somewhere! These are - one hopes it is obvious - some of the 'before' pictures. As you can see, this little gray house has a few issues. Actually, it had - and for that matter still has, so many issues we didn't even bother to make a list. It would have been so hugely depressing that we didn't even consider doing that.
If you look closely, you can see holes in the walls, the front steps rotting off, the front corner foundation post missing the lowest three inches from rot, etc., which, of course, then means that the living room floor isn't level. These are just a few of the exterior issues, there's tons more inside. There have been repairs made over the years so the siding doesn't match, even where it is in good condition. Poor thing needs a lot of fixing.
However, what the house does have is a really lovely and very expansive ocean view. We can see Maui from the front lanai, although we watch the cars down on the road below as they come into town more often than Maui, I must admit. There's also lovely tradewinds coming in off the ocean, it's nice and cool even in the middle of summer. It also has a great in-town location. We can walk to the library, our bank, dentist, swimming pool, grocery, theater, restaurants, college, hospital, etc., etc. It also has mature fruit trees and really deep soil. We can fix the other things, all of these are things we can't make or fix so it's good that they're there.

The view from the Hilo side neighbor's driveway

The view from the road in front

missing 4"x 4" post under corner of original porch roof & with big first step down from doorway
Hawaii doesn't use the compass points for directions since we kinda live on a more or less round shaped island in the middle of the North Pacific ocean. We call the side facing the mountain the 'mauka side', the side facing the ocean is the 'makai side'. The other two sides are called out by landmarks, in this area there is the 'Hilo side' which is the side towards Hilo of course and the 'Waipio side' which is the side facing towards Waipio Valley. The little gray house is on a hillside facing the ocean.
A lot of the little house's issues are from being on a hillside. It does make for an amazing view from the front lanai, but there's access issues. Well, lack of access is the issue. There is no actual driveway for this little house. It had been sharing a driveway with the house next door when they had both been owned by the same family. However, that isn't the case anymore. At one time there were some squatters who moved in and they caused problems so fence posts were put along the property line in an effort to keep them on their side. The squatters are gone now, but the fence posts remain so there's no more drive up access to the little gray house. At some point fairly soon we will have to figure out how to fix the lack of driveway issue. At the moment, our friend's back hoe is broken. However, we get along with the neighbors and they allow us limited use of their driveway to bring in construction supplies, but that's not a good long term solution.

Hilo Side

Waipio Side with no driveway
Little Gray House on a Hillside
Things to note are the areas of holes in the siding, the front steps rotting off, the floor sagging, the front post rotted, etc., etc. Some of the damage you can't see because the damaged item isn't even there anymore. Such as the post under what used to be the front corner of the front porch - back when the porch was much smaller and was an actual porch instead of a lanai. That little eyebrow rooflet over the front door is sagging a few inches. Or the steps on the other side of the front lanai that aren't there anymore. There was a whole list of assorted damages, but they're fixable, so we are fixing and upping.
We have a lot of the repair parts and supplies already as well as we're doing most of the work ourselves, so it's not that expensive to do, it just needs doing. We have electrician and plumber friends who have their licenses, so that part is even fairly inexpensive as well. There's still a massive amount of sweat equity going into this little house.
The white posts on the Waipio side mark the property line and the driveway to the garage/workshop that is half built up at the back of the property. That driveway starts halfway up the property and is not accessible from the road if one stays within the property lines. At one point, we considered raising the whole house up about four feet and filling in behind to make it level with the top of that concrete berm, but there may be a driveway from the back of the little house up to the workshop/garage on the other side of property. At the moment, it's extremely tall grass, so it will need some bushwhacking to find out.
This property has three carports, I'll list them by age, I guess:
- Little Carport
- There's the little small one alongside the road in front. That one has a long set of concrete steps in need of repair so it's not actually all the convienent for day to day use. That carport was built in 1953 and is in extreme need of repair. If we had a 'to do' list, that would be on it.
- Little House Carport
- It's a fairly large carport but has no driveway access unless using the neighbor's driveway. Which now has a line of fenceposts across it, so we need to build a driveway to the back of the little gray house.
- Big Carport/Workshop
- Up at the back of the property is a permitted but not completed 24' x 36' carport & workshop. Which is basically the reason why we bought the property, it wasn't so much for the little gray house as it was for the big workshop. After the little house is fixed and upped, that will probably be the next one to fix.
At 760 square feet, it's a pretty small house. Which, when it needs this much repair, is a good thing! It was originally a two bedroom one bath house, it had some folks 'renovating' it who apparently didn't like walls. They removed the walls between the kitchen and the living room and the living room and the front bedroom. "Remove Wall" is written on a few more walls, but I think they figured out that the walls were holding the roof up when the ceiling fell a few inches so those walls weren't removed. So, when we got the little house it was a one bedroom with an 'open floorplan' that was a bit too open. It will be a two bedroom again when we're done. One of the first projects was to push the ceiling back up, but this is supposed to be about the exterior shingles so we will get into ceilings later.
It was originally built in 1953 and since it was built in Hawaii, it's what's called 'single wall construction'. That means the exterior walls; well actually, almost all the walls, are vertical 1" x 6" tongue and groove boards. That's it, just one layer of these vertical boards. The 'racing stripes' around the exterior of the house are not a design feature, they're structural and hold the vertical boards tight to each other.
Another interesting feature of single wall construction Hawaii houses is that there isn't anywhere to run the plumbing so frequently it's hung outside the walls, kinda like house jewelry. Sometimes it's painted the same color as the trim to accent it. Why it wasn't run through the floor and around under the house, I don't know. The house is up on stilts, which is called a 'post & pier' foundation, so there's lots of room under there. Well, it's what they did in the fifties, it doesn't bother us enough to change it but we aren't going to paint it in contrasting trim colors.
So, this is the exterior of the little house project, I should put in some pictures of the inside since that was in about the same sort of condition as the exterior. But, it has become late at night again (writing web pages seems to do that) so interior pictures will either be added later to this page or a new page of interior beginning pictures will be made.