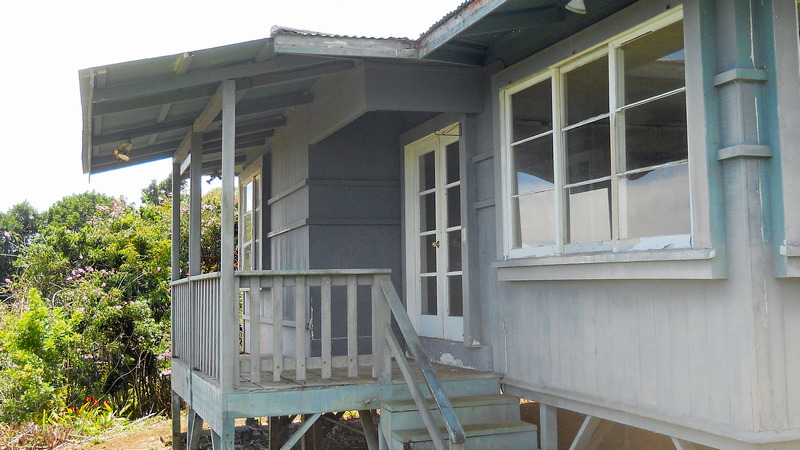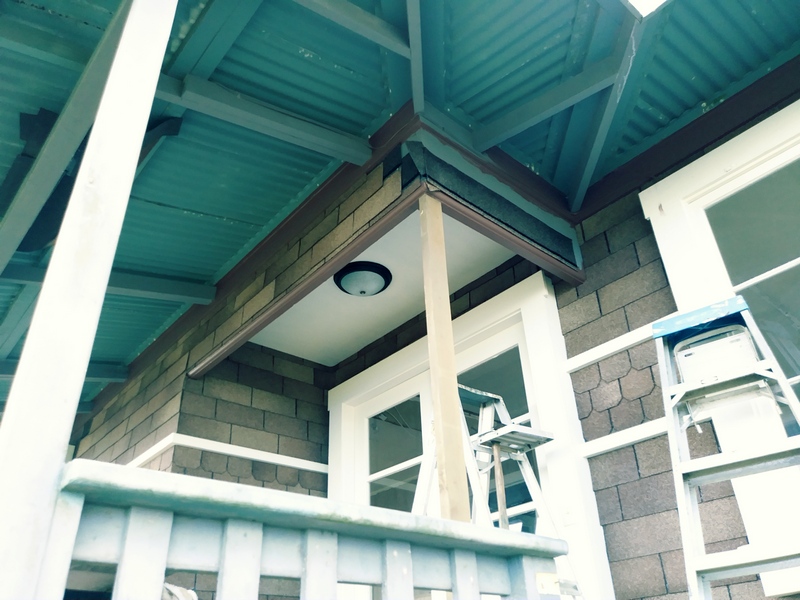November 30th, 2019
Fixing and Upping
or "repairs Hawaii Style on the Lanai"

Top of the hill = good views!

needs all kinds of work, but here's the starting point
Starting pictures
(since that's all we have so far)
A front lanai on a little house on the top of a hill overlooking the Pacific ocean is a good thing! It does have amazing views, although some of that view is of the road coming into town which is probably watched more often than Maui. There's also excellent access to the tradewinds as they come in off the ocean so we have cooling breezes. Sometimes a bit much of a cooling breeze, but better too much than not enough.
At the moment all we have are starting pictures since this project hasn't officially been started yet. At the moment, the plan is to basically replace the existing lanai with one pretty similar, but there will be improvements made along the way.

temporary 2"x 4" which will be replaced with a 4"x 4" post eventually.
Other than general poor condition of the lanai, one of the other major reasons for replacing/renovating/restoring it is to replace the 4"x 4" post which was removed at some point in the past. I suspect the original lanai was more of a small front porch, which would have been delineated by where that post had been. Plus that would also match the house three houses over which was probably built by the same folks and about a year earlier. The roof eyebrow (or whatever the technical term is for that bit of wall extending down from the ceiling) was sagging by a few inches so a post there will be a really good thing. With no post there, that puts the weight of the valley roof rafter fully on the top of the wall and that wall is only a 1"x 6" face nailed to the floor platform. It's a special type of construction called 'single wall' and typical of old Hawaii houses. It only works in areas where wall insulation doesn't matter.
Other than that missing post, there's issues with the lanai floor. I can't really tell exactly what yet, at some point the floor was tiled and either the floor deck or the floor joists seem spongy or weak for some reason. Replacing them will probably be the answer.
Most likely the entire lanai will be replaced, it's easier than trying to repair what's there. The whole thing will be raised about eight inches so there's only a one or two inch drop from the front door. I think it's about a nine or ten inch 'first step' at the moment. The rotted steps which are already removed will be replaced. The actual floorplan will change a little bit, mostly to bring the one edge back under where that 4"x 4" post will be again. Hopefully the roof will remain the same. Other than fixing the leak out near the front edge of it, I'm hoping it won't need much work. Guess we will find out pretty soon.
It's November 30th today, we've been working on this little house since late summer, sometime around the tail end of July, I think it was. Although, project may have started when we were fixing up the Ookala house to be sold to be able to buy this new project? If that's the case, then there's an additional month of work to add onto this project.
So far we've mostly been focused on the little house itself. There's also the little carport in front which needs massive and extensive repairs, the under construction but never finished big carport/workshop up at the top of the property. Plus a driveway to be built so we can drive up to the little house. Somehow get a driveway up to the big carport/workshop in back as well. And general landscaping, we've not even thought much about that, yet. Personally, I think fencing with two sheep may be the easiest answer there, but there's been resistence to that idea. Hmpf!