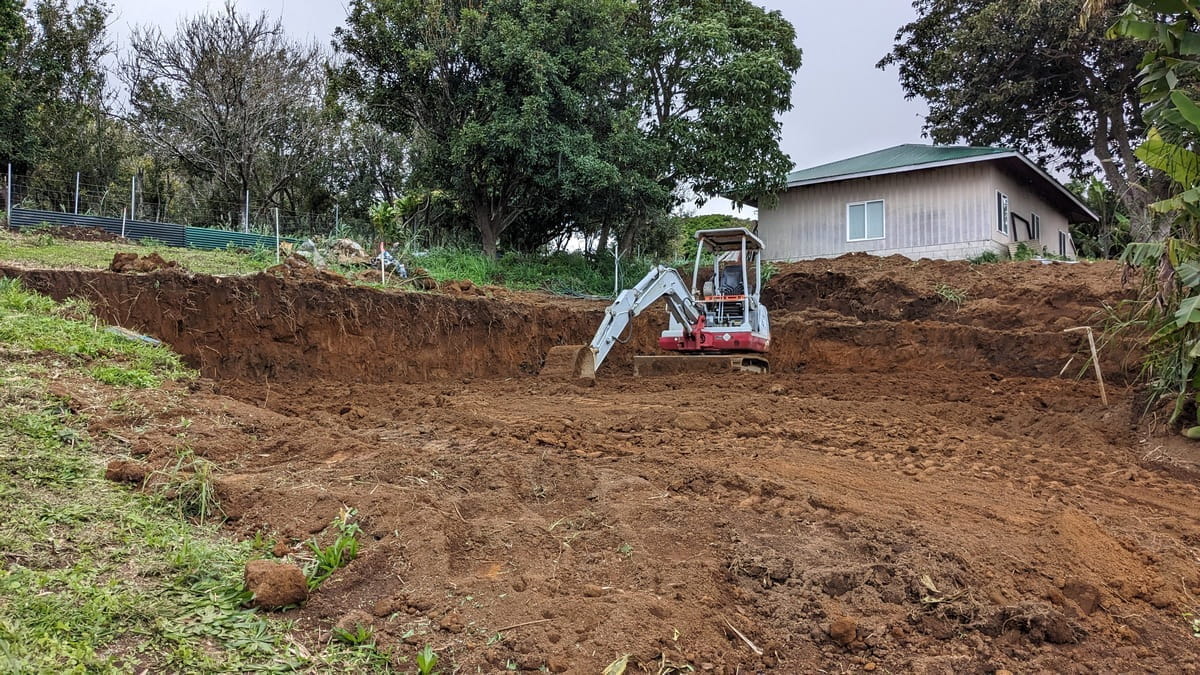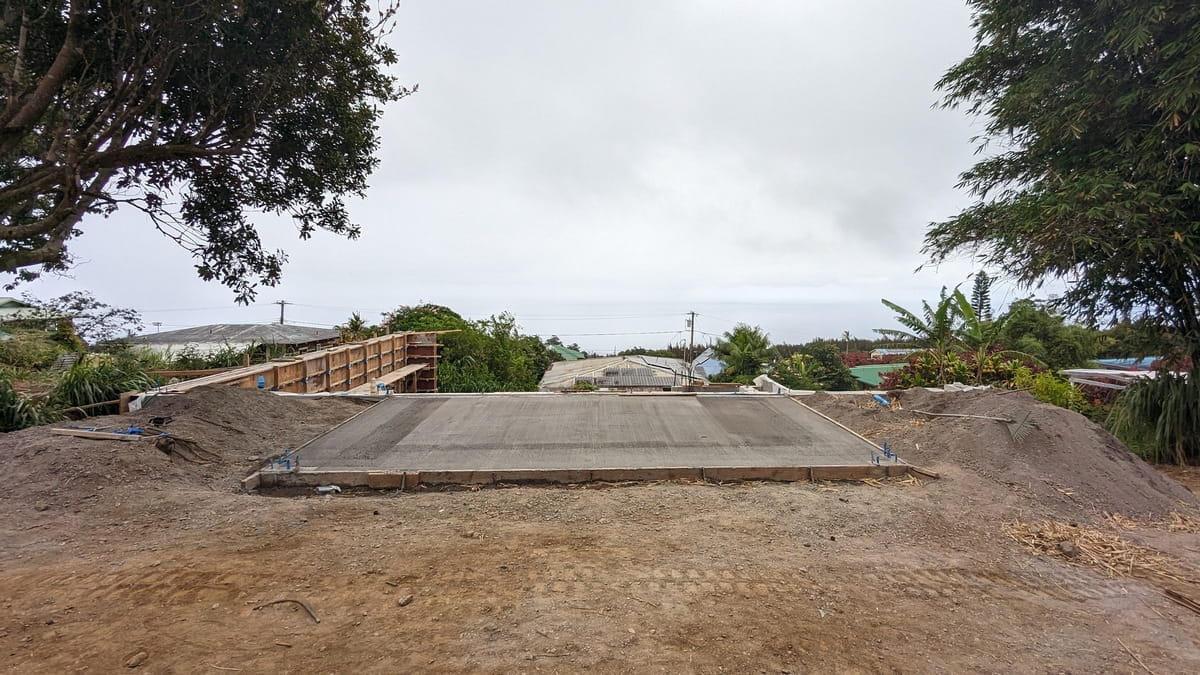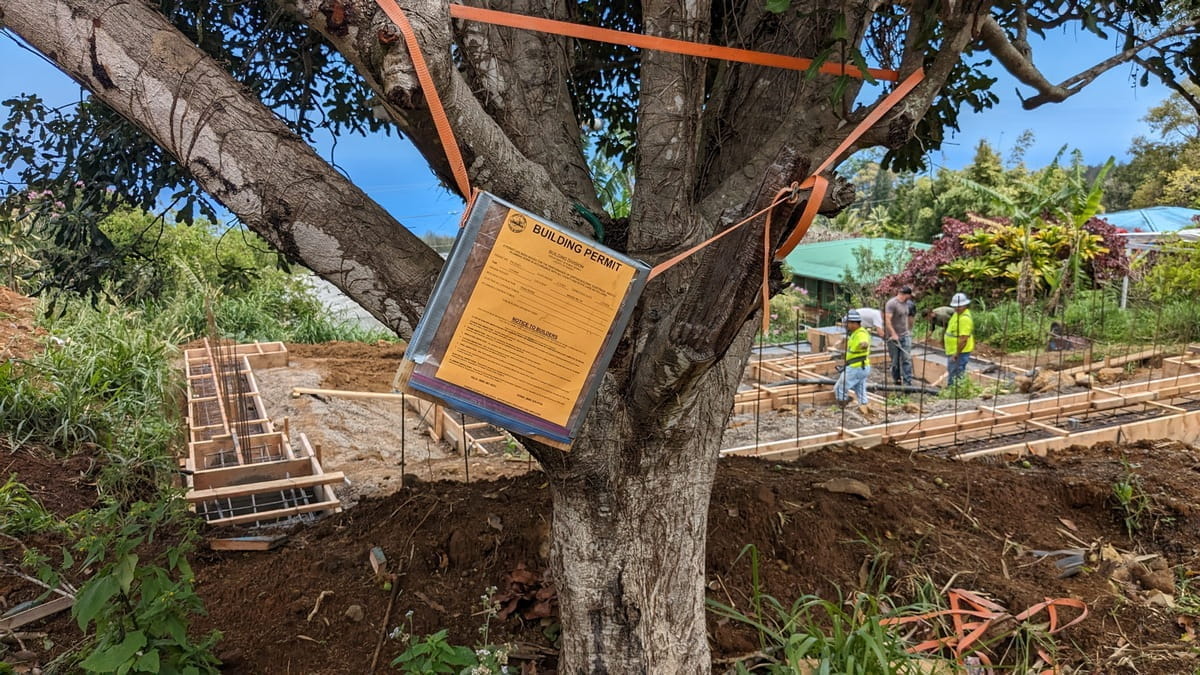The Foundation
for an "Owner-Builder" house in Hawaii
Official Building Permit Posted
it got posted on the nearby mac nut tree since we don't have a structure quite yet
The design of this house and it's permit acquisition is a long and winding tale and the entirety of it should be it's own page but I haven't written it yet and may not ever get around to it so here's a (hopefully short) synopsis instead.
The first half dozen designs were drawn before we had the property next door so all those designs were scrapped when the possible property shape changed. Most of the design problems with those first designs - the problem that usually caused their scrapping and required starting over - was due to the placement of the front door on the weather side of the house. IMHO, the "front" door (the formal first access door to the house, no matter which side it's on) should be visible when driving up to the house. Unfortunately, at that time, the driveway to the house was on the windward weather side so in order to not have the door facing the weather, one had to drive all the way up to behind the house.
This house is being built on a hillside overlooking the Pacific Ocean. There is no windbreak between the tradewinds and the house for about two thousand miles. So, weather is a major consideration in the house design.
With the acquisition of the property next door, this allowed us to make an access driveway on that property which would put the entry door on the leeward side and visible as you come up to the house. Yay! So finally we had a design where the front (technically, in this case it's a 'side') entry door is visible when driving or walking up to the house.
There is some confusion about what is the "front" and "side" with our house since (in the world of Ross who grew up with a summer shore cottage) the "front" of a house is always the side facing the ocean - no matter where you actually enter the house. In my mid-western weltanschauung (a particular philosophy or view of life, i.e. "worldview"), the "front" of a house is always where you enter through the main entrance door since oceans never got involved in MidWestern thinking to confuse things. This dichotomy of worldviews makes the "front" of the house sort of a moveable target.
We had planned on doing a "Consolidation and Resubdivision" to shift 5,000 square feet from the property next door to the proposed project site property. That would then give us enough square footage to build another 'New Dwelling". Otherwise, we would have to build a "Guest House" or an "Ohana". Which have different design criteria as well as require a lot more paperwork. Things like informing the neighborhood and waiting to see if anyone wants to complain among the increased paperwork.
Since after the consolidation and resubdivision, we would have had enough square footage to build a "New Dwelling" that design was drawn up. It was then redesigned several times due to idea changes and finally a finished design was done and a full set of drawings was made and sent to the engineer. More redesign was done due to some structural requirements and it signed by the structural engineer and was ready to go to the Building Department.
It went through the intake review process, the Water Department and then when it hit the Planning Department, they said we couldn't have a New Dwelling since we didn't have the square footage. Ooops! We had planned on the Consolidation and Resubdivision of the two properties to shift enough square footage to allow a New Dwelling, but that process had run into a kerfluffle involving the garage next door so it was never done.
The garage next door was permitted but only half built when we bought the property and it didn't have it's final inspection signed off yet. We had transferred the permit to our name, finished the work and got the final inspection. It passed except we needed to get the electrical final inspection done before the building final inspection could be fully approved. In the amount of time between getting that "final inspection approved but gotta get the electrical approved first" and getting the final approved electrical inspection, the Building Department went all electronic and in order to clear out all the old permits done on paper (I've since heard there were over 40,000 of them - one of which was ours), anyway, all the exisiting permits were cancelled in mass. All of them were just up and cancelled. Nobody was informed they were going to be cancelled, no notice, no community input, just * poof *, they were cancelled. I've also heard the employee who's bright idea that was has since been fired, but that doesn't do us any good. So since we never got the existing garage permit finalized, we never did the "Consolidation and Resubdivision". So our new plans didn't meet the square footage requirements for a "New Dwelling". So we had to redesign (yet again) the structure to meet the Ohana requirements and do all the Ohana paperwork which included sending an "Intention to Build an Ohana" letter to forty neighbors. Twice!
So, this permit took about a year and a half to acquire, but we finally got it and are now fully approved. A lot of the sitework was started before the permit arrived, but the amount of grading and grubbing we needed to do doesn't require a permit so we didn't have to wait.
I should put a timeline together on the whole process, but this isn't a standard build so it may not be helpful to anyone else.

(click on the picture for a larger view)
Final Floorplan
as of June, 2024
When building houses, or anything, really, generally one starts with the foundation. However, before we get into foundation details, it's good to sort of have an overview of what is being built so the foundation makes more sense.
I've only built houses in Hawaii, so I don't know how other states do it. Generally, though, Hawaii has it's own special way of doing things, so it might very well be quite different here than what you are used to in other places if you've built houses in other areas. Here in Hawaii, and to be more specific, Hawaii Island (aka the "Big Island") there is an option for an "Owner-Builder" building permit. We are still required to have a licensed electrician and plumber, but the rest of it can be built by the owner or anyone (or anything if we ever get any construction robots) hired by the owner. There's some restrictions as to how long after it's built that it can be sold ( was it five years? Some number of years, I forget the exact number) but we plan to live in it so that's not a problem.
The drawing above is the main floorplan of the new house. It is basically a two bedroom, two and a half bath house, although there is a loft area above which can be set up as a guest area should we need additional sleeping space.
The top of the drawing is the uphill side of the house, the bottom of the drawing is about eight feet lower in ground elevation than the top. It's roughly just under a 10% slope. At the top of the drawing, it starts with a covered carport. The kitchen door opens to the carport with no steps (not even a threshhold ) so things can easily be moved from the car to the house. Imagine a rainstorm and being able to park out of the rain and bring things into the house while staying dry and without any stairs or steps.
The entrance to the upper end of the lanai (the area on the right side of the drawing with the big half circle cutting into it) is at the same level as the carport so folks can easily walk onto the lanai and go past the dining area (the big half circle) to the official front door if they feel more formal. I suspect that we will use the kitchen door much more frequently than the official front door, but we will see how it all works out. This is a somewhat informal house so the lanai will function as what would be a foyer in a more formal and traditional house.
The official front door is a big wood framed glass French door so they will open the living room to the lanai quite well. This is Hawaii, it's good to have the inside of the house easily accessible to the outside. The idea is to have this house transition from inside to lanai to outside seamlessly. Out the front door, across the lanai (might paint the lanai the same color as the interior flooring) then across the lanai to the lawn area.
The outer edge long edge of the lanai is a standard eight feet high. Then it goes up to twelve and a half feet by the time it gets to the outer wall of the house. On the inside of the house it starts at the twelve and a half feet at each side of the living room up to about eighteen feet at the center ridge of the roof which is also the center of the living room. (The whole house is pretty symetrical). So, when entering the front door, which is a standard height French door set into a tall wall, the inside ceiling is even higher than the outside ceiling at the front door. Hopefully, the experience of entering the formal front door will be an expanding and light filled one.
When entering the kitchen from the carport, the ceiling is at a standard eight feet, it's also a "galley" kitchen so there's no awkward corner cabinets but it will then probably have almost a feel of being a hallway. I suspect that it is going to feel like a really small kitchen when compared to the living room area because of the lower ceiling height. This will not be an "eat in" or "entertainment" type of kitchen, the eating and entertaining is in the dining area directly adjacent. That is the big half circle which extends out onto the lanai. Just inside the kitchen door, the refrigerator will be set back a foot into the wall so the face of the 'fridge will be even with the front of the lower cabinets. Which saves having to find a special and more expensive countertop depth 'fridge. The stove will be on the same side as the 'fridge. On the lanai side of the kitchen will be a big window looking out onto the lanai. The kitchen sink will be centered on that window. Not sure if there will be a dishwasher or not, dunno yet. We will put in the electrical and plumbing for one, though.
As you exit the kitchen, the ceiling remains at eight feet under the loft area above, (which is shown by that light gray diagonal double line on the drawing) so it feels like a somewhat gradual opening, not an abrupt one. On the left side as you exit the kitchen there is the half circle dining area. It is basically a wall of windows, each one will be a fixed glass window (no screens to obscure the view) with louvers below. The ceiling at the open end of the dining room circle starts around twelve and a half feet and goes down to nine feet at the apex of the circle.
There's a rescued and abused chandelier which is being restored and will probably hang in the dining room. I'll make a separate page for that, it's kinda a fun project.

Click on the picture to open the Chandelier Project page
September 21, 2024
needs just a tiny wee bit of work
The Chandelier Project
(to *Bling* , or not to *Bling* ?)
The living room has a high ceiling with a catwalk running across the center of it eight feet up off the floor. That catwalk is a structural element to reinforce the front wall because that has full face exposure to ocean winds. Basically, there's nothing blocking the winds that meet the face of the house for several thousand miles. Great views, though. At the front end of the catwalk will be a small "crow's nest" lanai. Might be able to see Maui from there. It won't be large and it will be exposed to the full force of any weather so it won't be useful all of the time.
That weather exposure is why the main lanai is on the leeward side of the house with sideways views to the ocean. It should be more out of the direct weather and be useful all the time instead of only during calm weather.
There's a sunroom off to the other side of the living room which also has a door out to the walkway across the front of the house to the lanai. That walkway is mostly to be able to wash windows, but it's also nice to have an additional entrance. Behind the sunroom (uphill from the sunroom) is "Bedroom #2", although we will probably use it as a library. There is a 'secret' entrance to that room using some moving bookcases (a very traditional secret entrance). There is also another more usual entrance from the hallway at the other side of the room.
From the kitchen, if you turn right there's a hallway which goes to the bathroom, laundry, hall closets and bedrooms. Most of the hallway has an eight foot ceiling, but it opens up to twelve and a half feet at the bedroom end of the hallway. That will be nice place for either a hanging lamp or a skylight of some type. That would give an effect of light at the end of the tunnel? Might put a mirror door on the hall closet at the end of the hallway to help brighten it up, too.
The loft access is via a stairway which is centered on the dining area. Come out of the kitchen, go past the hallway and then turn right and head up the stairs to the loft. About two thirds of the stairway is behind the living room wall. Then there is a landing which extends out into the living room and continues a few steps up to the catwalk. I hope to build a seating area on the side of the landing so we will be able to sit there to watch movies on the big TV between the two front windows in the living room.
From the top of the stairs where they meet the catwalk, to the right is the catwalk itself which goes out to the crow's nest lanai. To the left, it goes to the loft area which has two dormers and will be used for various purposes. Possibly a sewing loft and a part time gues room? There's a half bath there (sink and toilet) as well as a door out to the sundeck on top of the carport roof. There may be more outside area to this house than inside area, I should run the numbers and see.
So, that's what we're building, and when building things they start with the foundation. In this case, it's a poured concrete foundation done in a terrace fashion. There's a four foot tall concrete wall under the back edge of the house, the wall between the carport and the house. Twelve feet towards the ocean from that wall, is another four feet tall concrete wall to support the center section of the house. The floor joists span the twelve feet and gives us a lovely crawlspace area for plumbing and such. I really don't like walking on a concrete floor, so this also gives us a wooden floor which is much kinder to feet and joints.
There's too many pictures to put it all on one page, so I've made it into several pages. Here's the links to the different foundation pages which have loads more pictures than this page:

Click on the picture to open the March & April page
🔨 March & April 2024🔨
beginning foundation

Click on the picture to open the May & June page
🔨May & June, 2024🔨
final foundation
The pages are also listed on the menu below although those are all the pages and not just the foundation ones.
Hmm, should I code in color changes when you hover over the links and have the colors change after the links have been visited? Well, that can be a HTML & CSS (Hper Text Markup Language & Cascading Style Sheets ) lesson for later. Half the reason this website exists is to learn web coding. It's actually kinda fun, should you want to make a website, too! Well, perhaps after the house is built, then I can fuss about with color changing links so until then you'll have to remember which ones you've already looked at or occasionally accidentally look at the same ones again.
